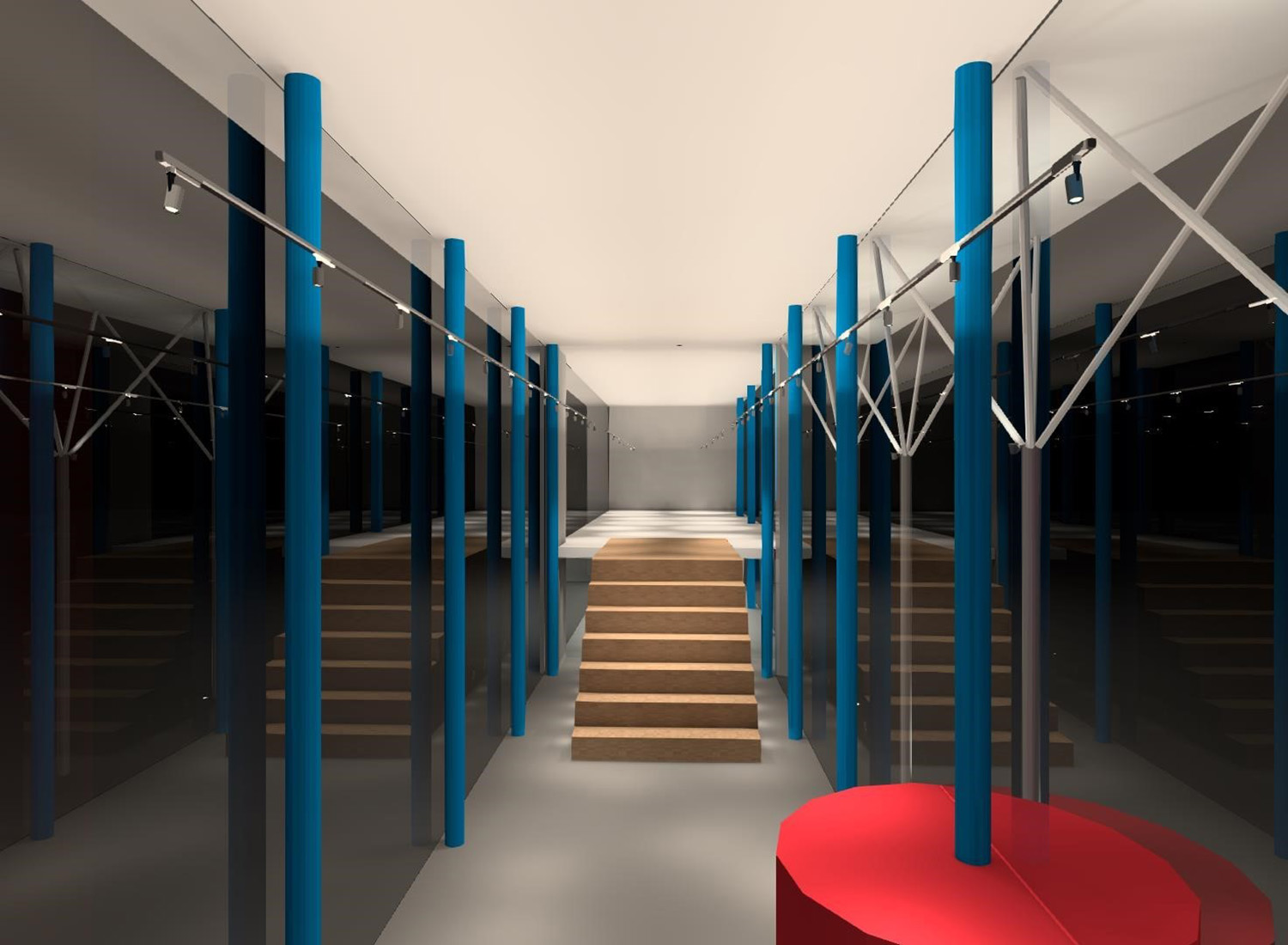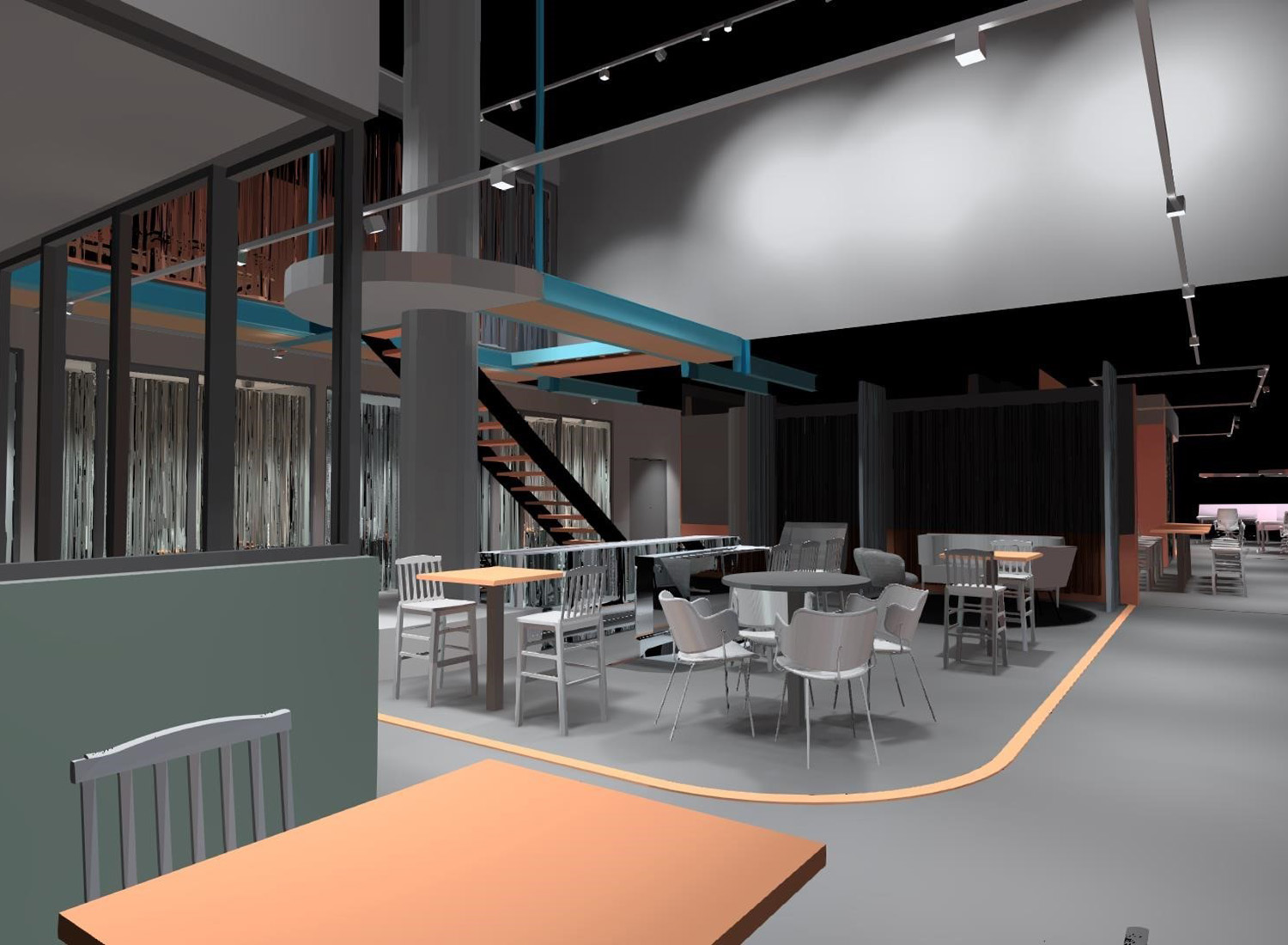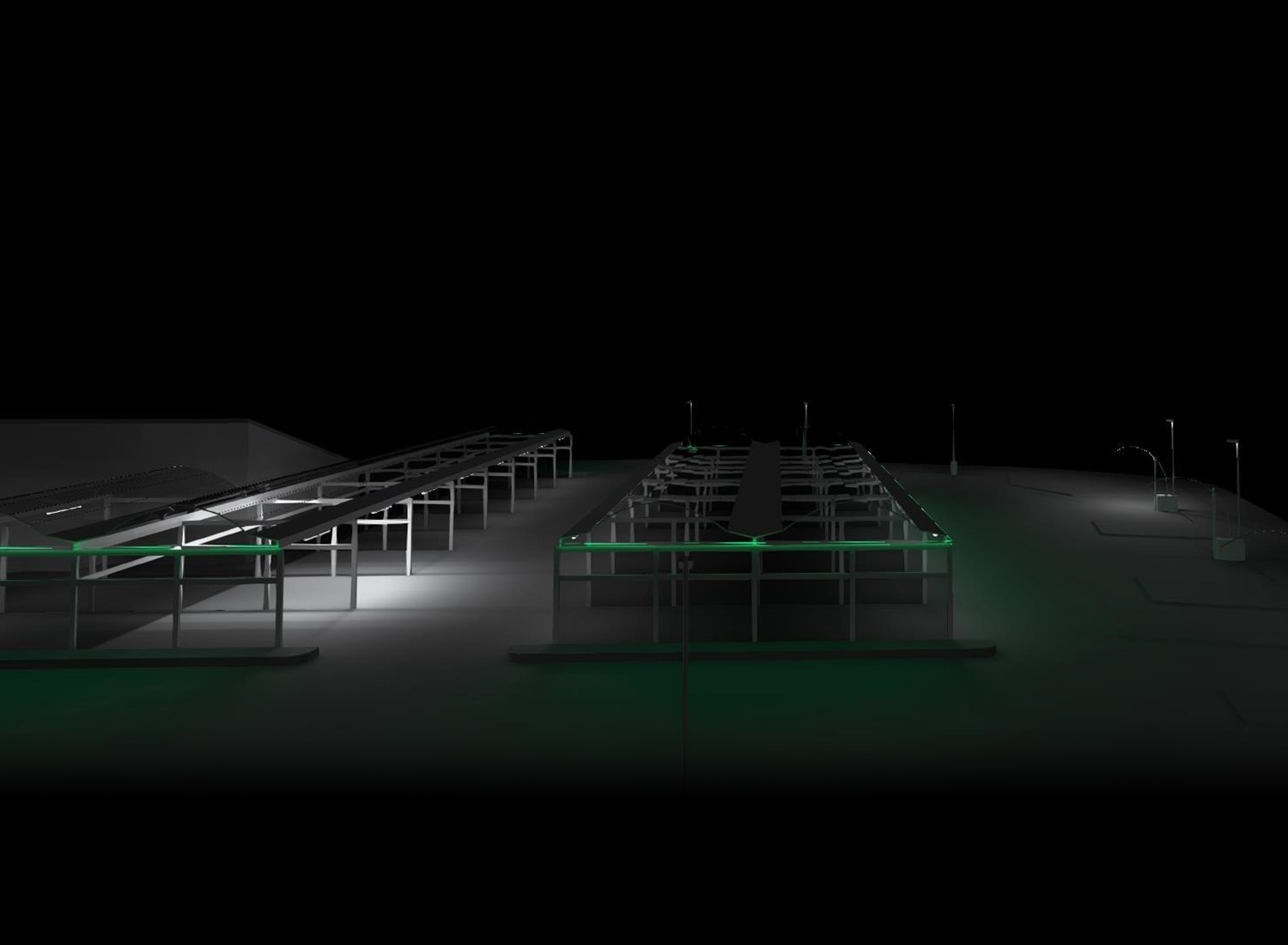Lichting calculation as a tool for lighting design
Published on: 10 juli, 2023

Over the past week, we have been working in Dialux again for several projects. This is lighting calculation software that allows us to predict and assess light levels and lighting effects. Like in this image, where we want to show the perception of space we create through indirect lighting. This is light shining up from above the tracks against the ceiling, and also outside against the canopy. When the light on ceiling and canopy is balanced with each other, the space in the experience is minimally interrupted by the glass façade.

Here the calculation for a home-style office. We got this model from the architect, to import into Dialux. We then added the functional luminaires ourselves to give insight in the lighting levels. We were also able to provide numerical lighting values in the necessary areas.

Finally, a wash yard. Deliberately a very dark picture because here the task is to demonstrate with calculations that light levels are not higher than allowed in the natural environment. Only low-level basic lighting is present across the entire square; only when a wash bay is in use is the lighting scaled up. Naturally, calculation areas were also determined here and communicated to the person in charge of the municipality.

